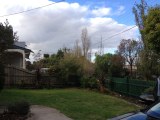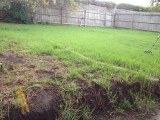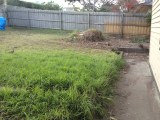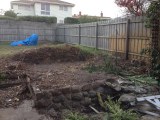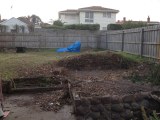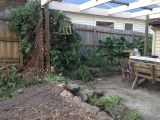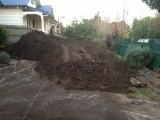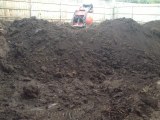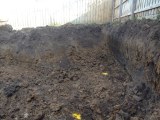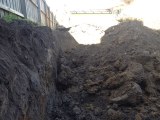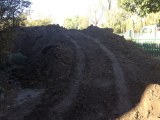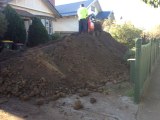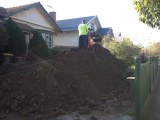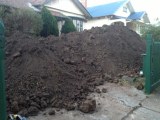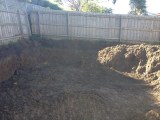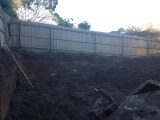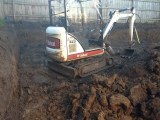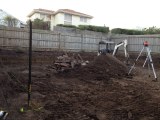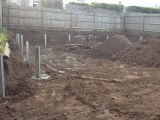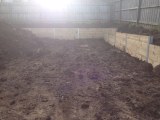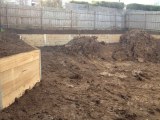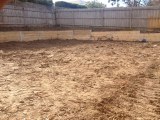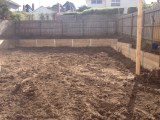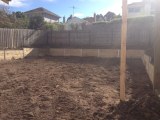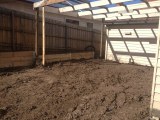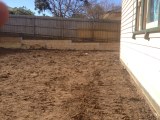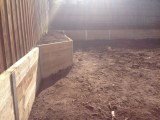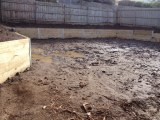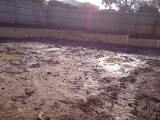Strathmore Backyard Renovation |
The property consisted of a large backyard which inclined from half a metre to 1.4 meters high meaning the entire backyard was on a large slope and no activity could be held in the yard due to its current form. After being contacted by the new owners who recently purchase the house, they contracted me to change the scope of the entire backyard. We proposed to excavate and remove the 250 cubic meters of soil which will level the backyard which is 11 meters wide x 11 meters long and then construct a large timber and steel retaining wall to hold back the walls from the surrounding neighbours. The job required the use of our smaller machines as the access into the backyard was via a side entrance which only measured 1.3 meters wide, a very tight access for such a large project however that’s what we do and specialise in. The owners were thrilled with our proposal and work began a few weeks later due to hampering Melbourne weather. A few hours in and the backyard started to take shape as we excavated a catered the soil out, the owner even made a comment that she would consider re-selling the property as the price would increase considerably due to the large backyard that was being created. Within 5 days we excavated, carted and level the entire backyard, on the 5th day we drilled and concreted the steel posts for the retaining wall which we would commence once the concrete had set for a few days. Monday morning came after a very wet Melbourne weekend and the timber was delivered for my team to begin constructing the retaining wall, the wall consisted of treated pine sleepers and measuring 50 lineal meters with a ranging from 1 meter down to 60cm high. After 2 days of measuring and cutting the wall was complete and on the 3rd day, the cleanup began. The owners at this stage were unsure what to do with their new backyard, they requested me to quote them to landscape it with grass and plants, but were wondering if they should extend the house back or simply sell it for a healthy price 150K more than what they purchased it for. Below are photos taken throughout the project |



